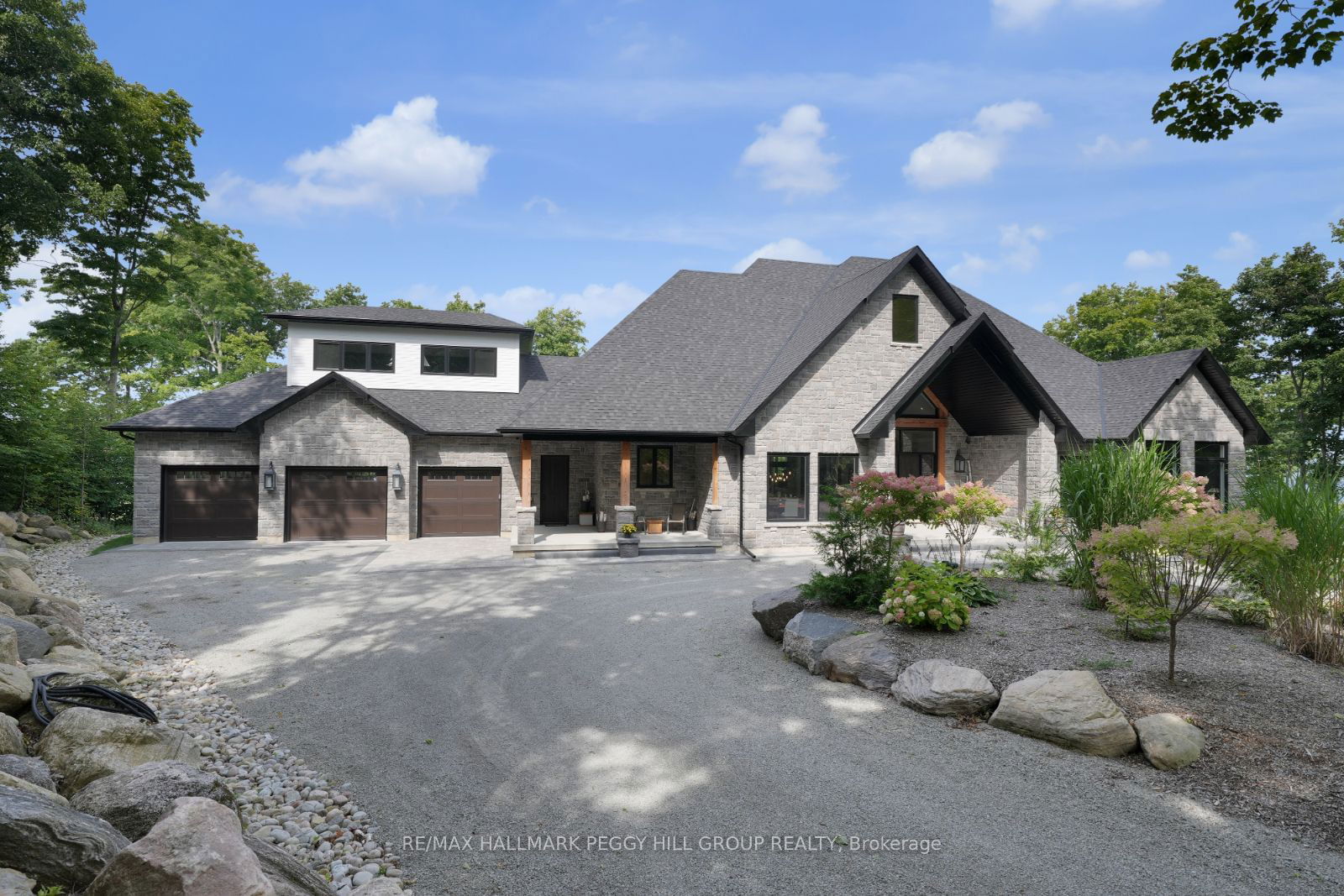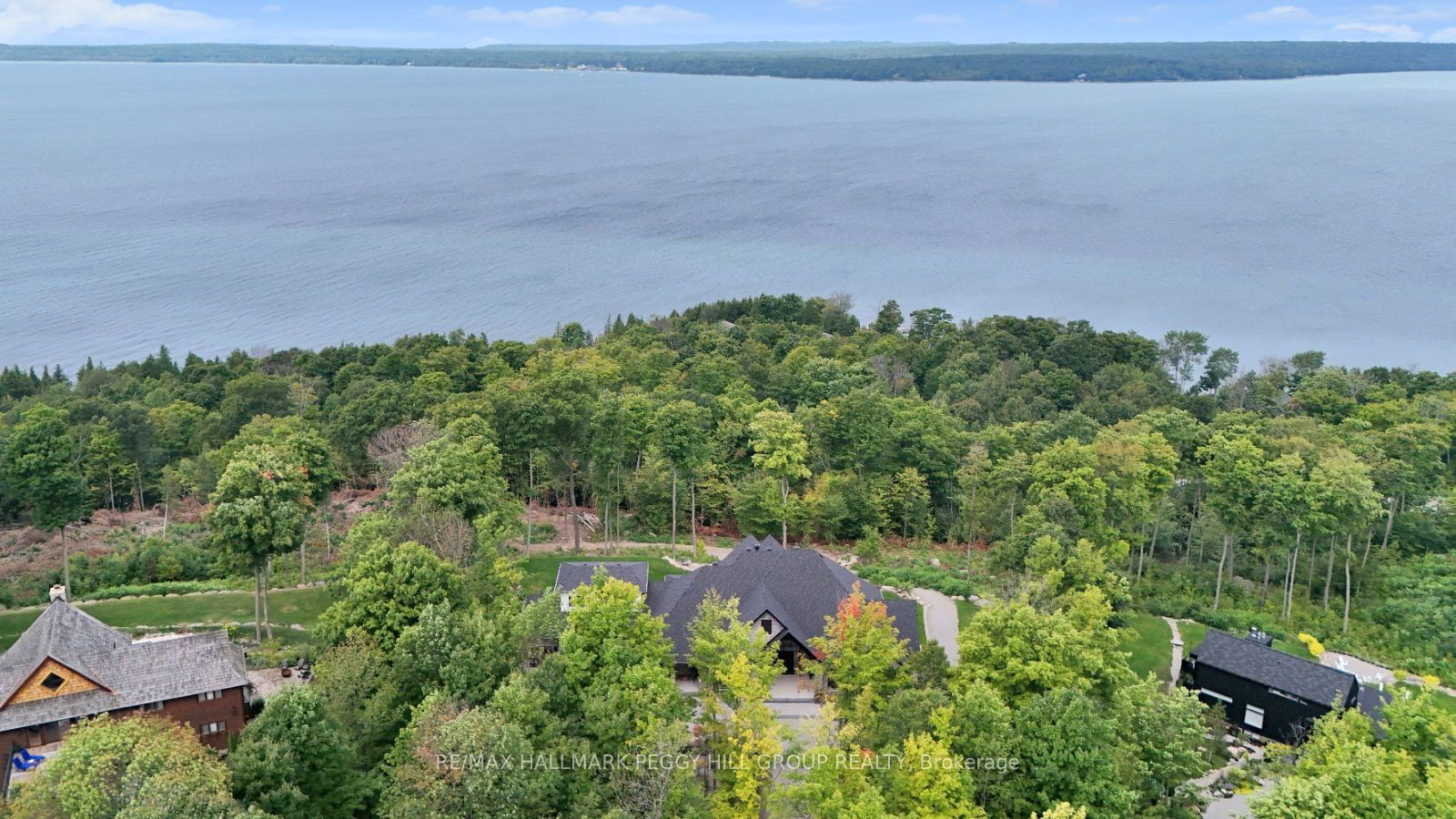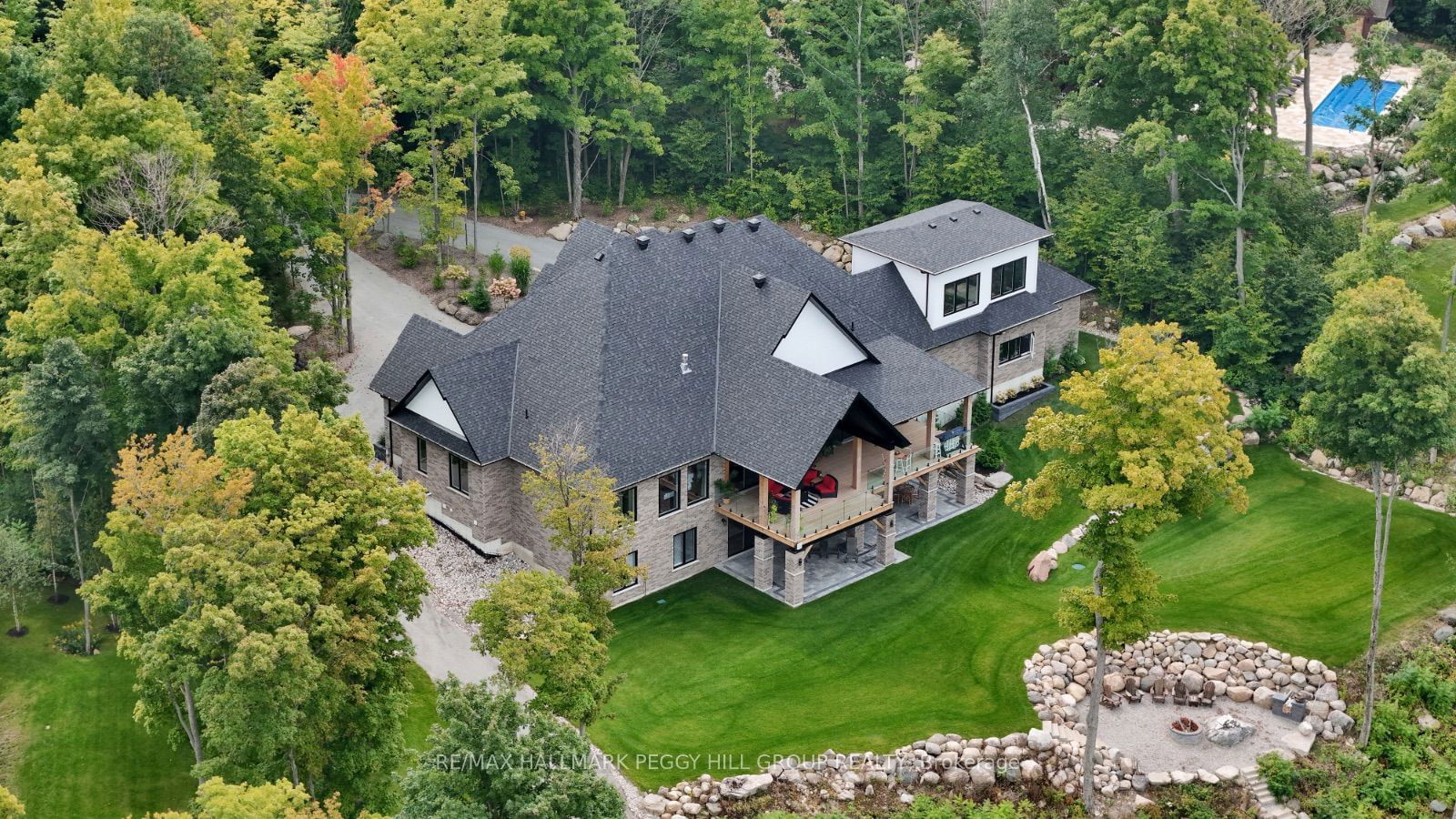Overview
-
Property Type
Detached, Bungalow
-
Bedrooms
3 + 2
-
Bathrooms
5
-
Basement
Full + Fin W/O
-
Kitchen
1
-
Total Parking
11 (3 Attached Garage)
-
Lot Size
745.79x32.97 (Feet)
-
Taxes
$12,339.86 (2024)
-
Type
Freehold
Property description for 49 Melissa Lane, Tiny, Rural Tiny, L9M 0T8
Property History for 49 Melissa Lane, Tiny, Rural Tiny, L9M 0T8
This property has been sold 9 times before.
To view this property's sale price history please sign in or register
Estimated price
Local Real Estate Price Trends
Active listings
Average Selling Price of a Detached
May 2025
$828,588
Last 3 Months
$876,939
Last 12 Months
$1,008,637
May 2024
$758,671
Last 3 Months LY
$934,293
Last 12 Months LY
$958,712
Change
Change
Change
Historical Average Selling Price of a Detached in Rural Tiny
Average Selling Price
3 years ago
$863,943
Average Selling Price
5 years ago
$638,333
Average Selling Price
10 years ago
$301,050
Change
Change
Change
How many days Detached takes to sell (DOM)
May 2025
51
Last 3 Months
49
Last 12 Months
50
May 2024
31
Last 3 Months LY
37
Last 12 Months LY
49
Change
Change
Change
Average Selling price
Mortgage Calculator
This data is for informational purposes only.
|
Mortgage Payment per month |
|
|
Principal Amount |
Interest |
|
Total Payable |
Amortization |
Closing Cost Calculator
This data is for informational purposes only.
* A down payment of less than 20% is permitted only for first-time home buyers purchasing their principal residence. The minimum down payment required is 5% for the portion of the purchase price up to $500,000, and 10% for the portion between $500,000 and $1,500,000. For properties priced over $1,500,000, a minimum down payment of 20% is required.









































